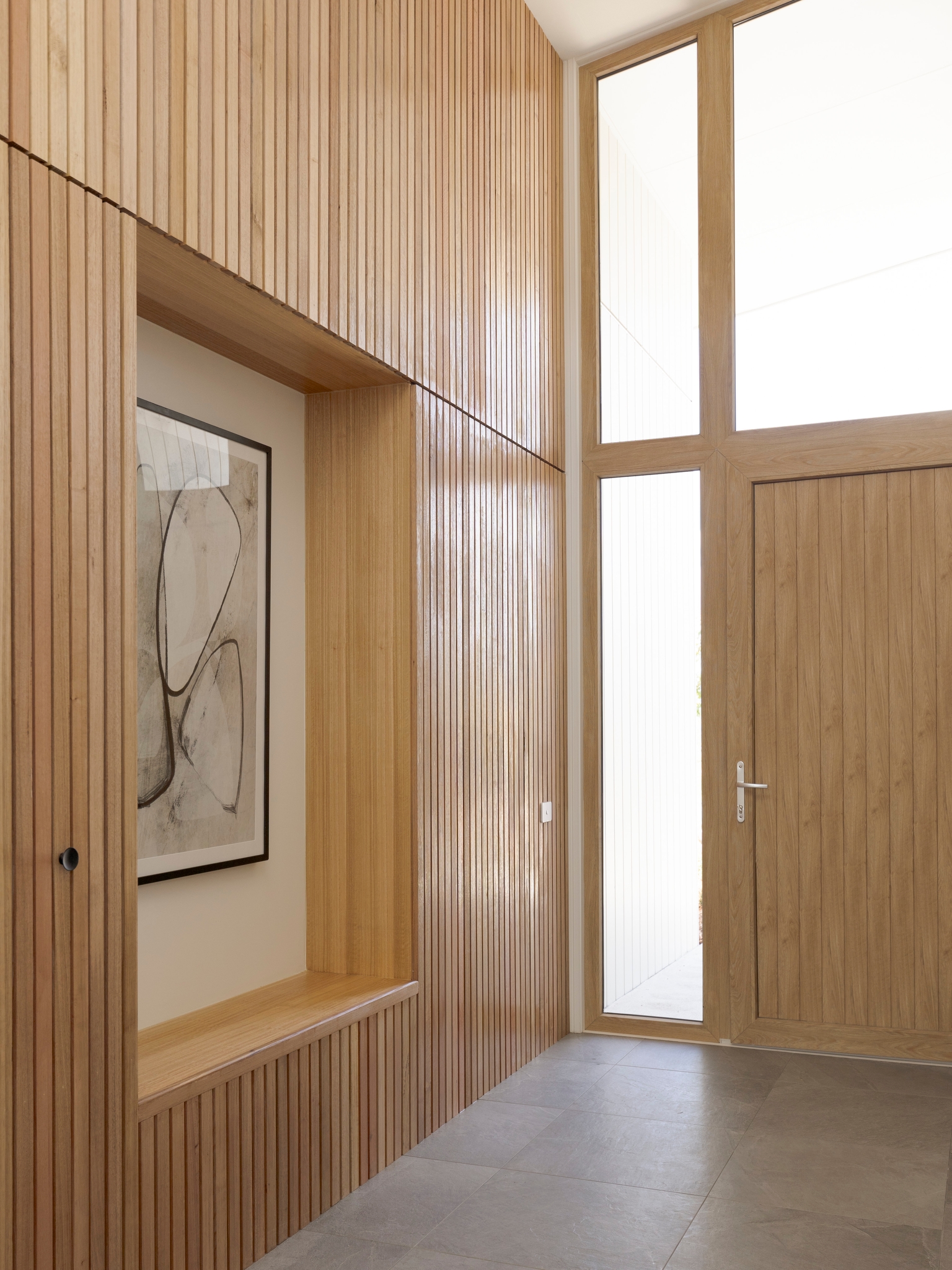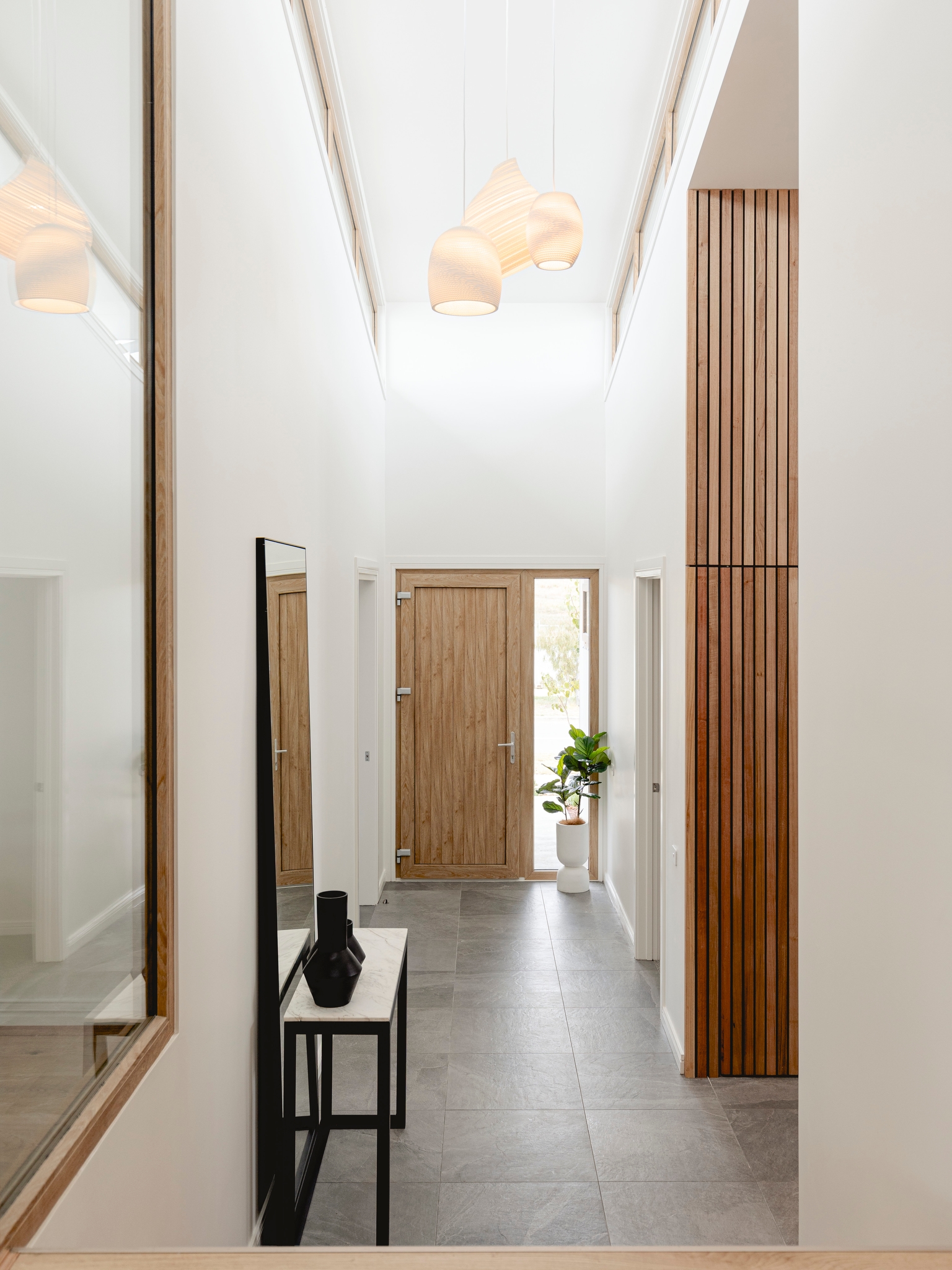The Strathnairn charity house project designed by ck architecture was a collaboration with Kane Constructions and led by Ginninderry and Master Builders Australia (ACT) with proceeds from the sale going to four local charities.
This project serves as a powerful representation of the opportunities available to women in an industry where their representation remains less than one percent of tradespeople. It seeks to break down barriers and showcase the immense capabilities of women in the construction sector. By emphasising the importance of diversity and inclusion, it sends a resounding message about creating a more equitable and inclusive industry.
The exquisite design of the four-bedroom home, expertly detailed by the ck architecture team, embodies the core principles of efficiency, flexibility, and spaciousness. Every aspect of the house has been thoughtfully considered and executed to create a space that seamlessly blends functionality and aesthetic appeal. From the double-fronted design that maximizes natural light to the integration of sustainable features, this home is a perfect fit for its site and climate. With three bathrooms, a two-car garage, and two kitchens, the house offers ample space and accommodates intergenerational living with ease.


