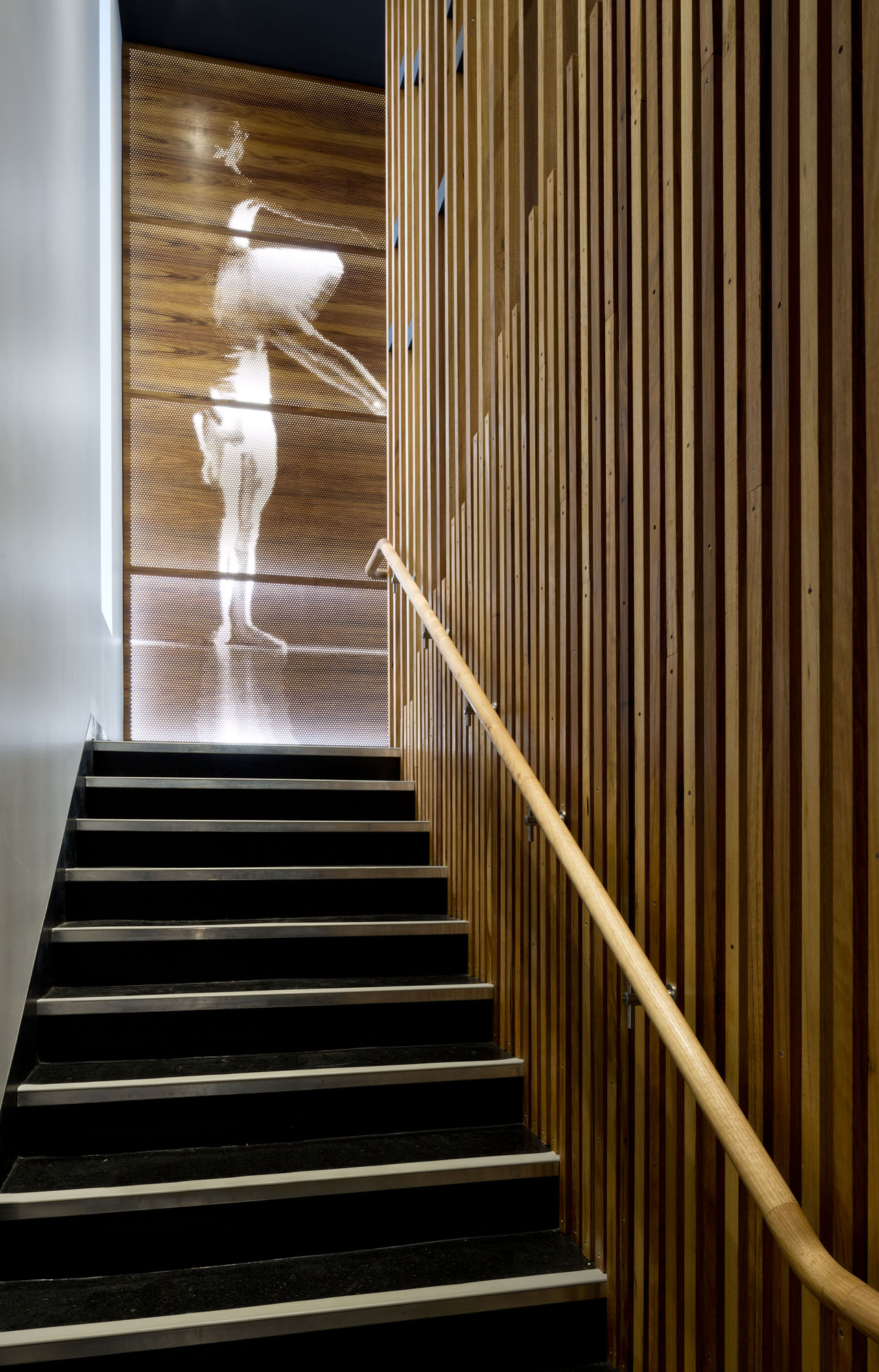In 2012 Kim Harvey School of Dance approached CK Architecture to design a purpose-built dance school. The design of this 3-storey community asset encompassed a basement carpark, dance studios with administration facilities and amenities all located around a courtyard.
The dramatic form commands attention with powerful precast concrete, charcoal cladding and lantern windows that illuminate in the evening to welcome dancers through emotive lighting and rhythmic glazing.

