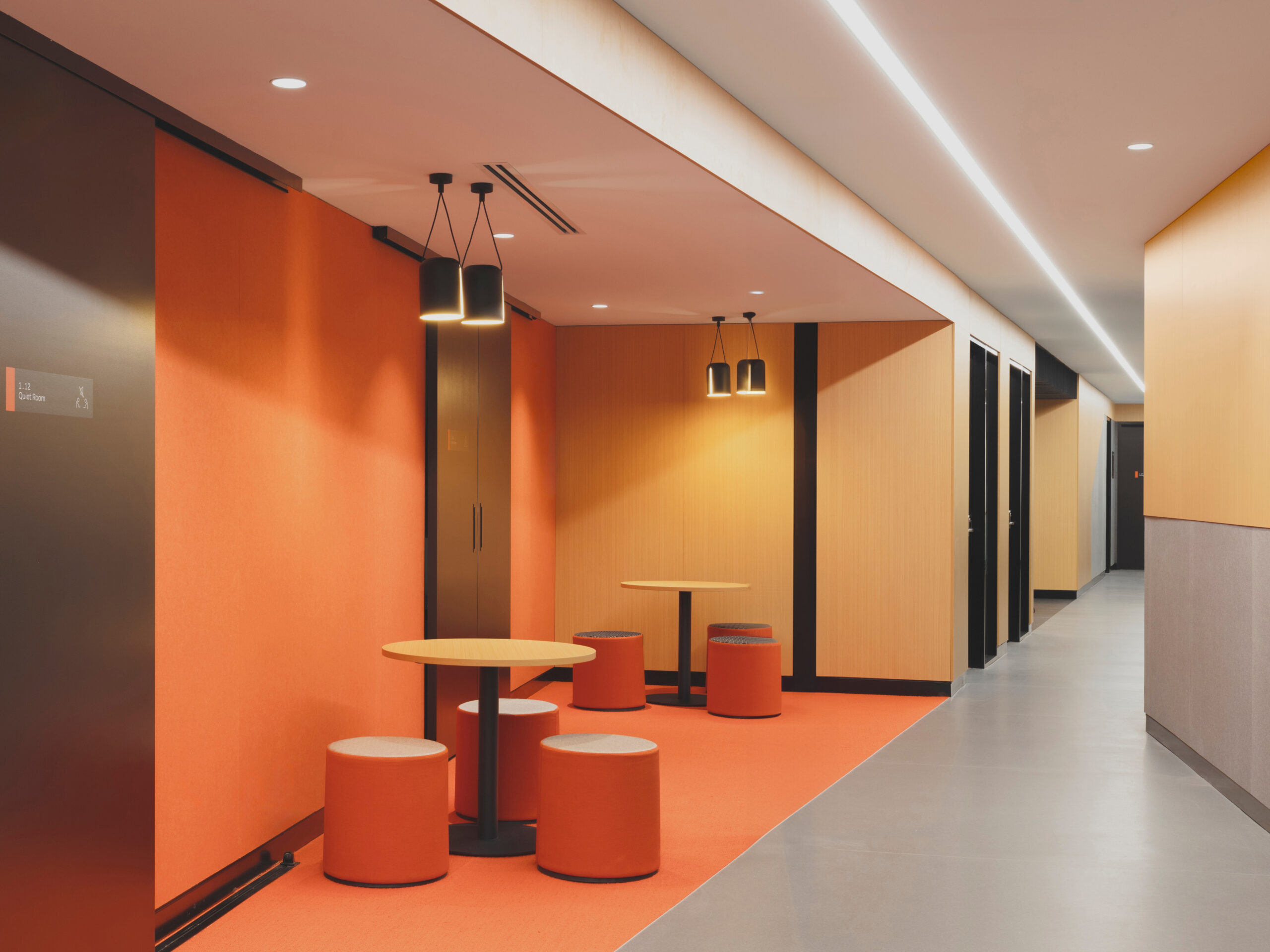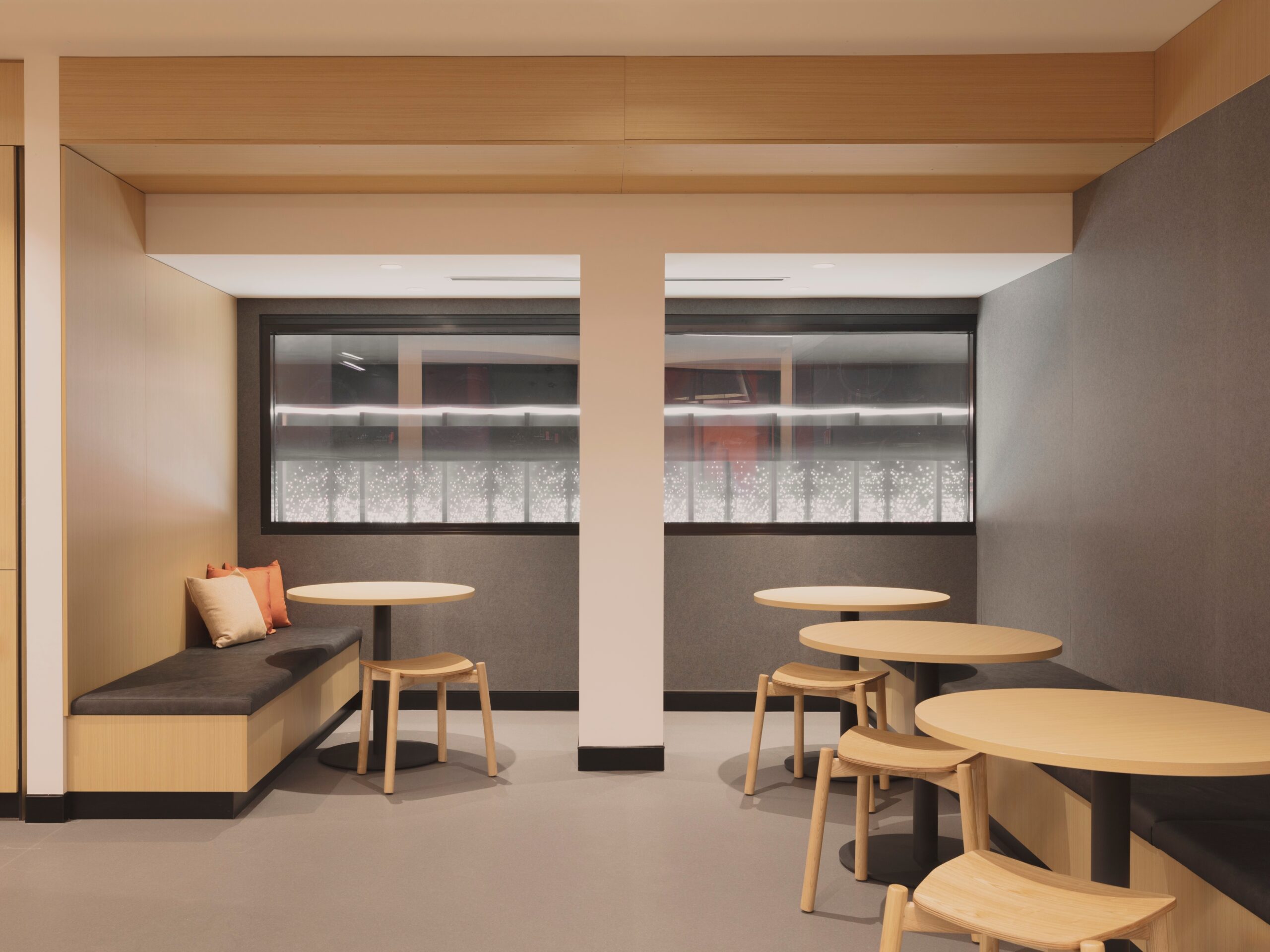The Evoenergy Greenway project commenced with an extensive evaluation of master planning and various options. The initial stage involved exploring leasing opportunities in Canberra, analysing organisational layouts, and projecting space needs for the upcoming 18 months, 5 years, and 15 years.
This analysis identified a requirement for approximately 54,000 square metres to accommodate buildings and a depot that includes workshops, offices, warehouses, and Evoenergy’s central command centre. The South Building, initially used as a workshop for electrical and machinery trades, was one of the first to undergo refurbishment.

