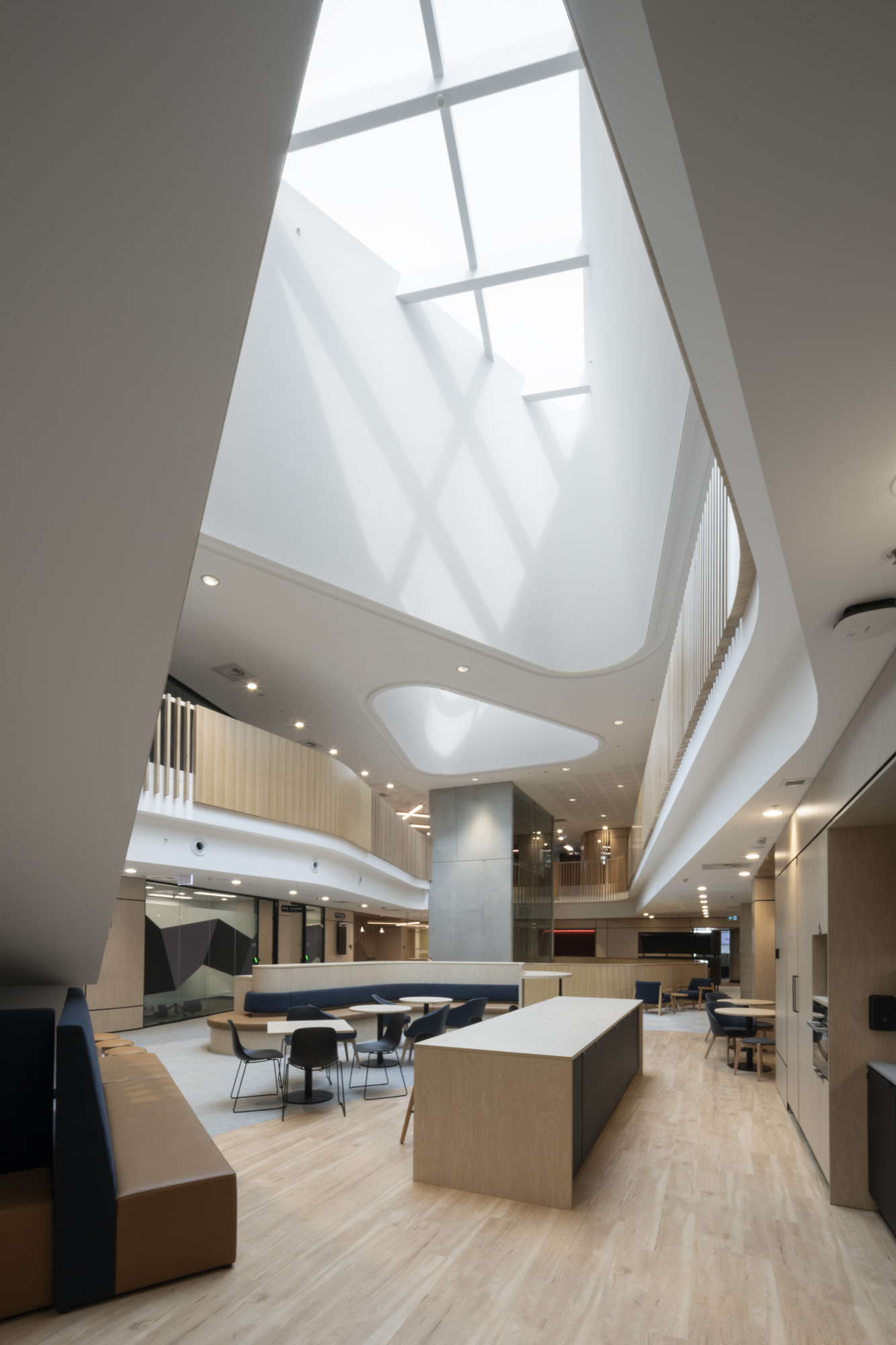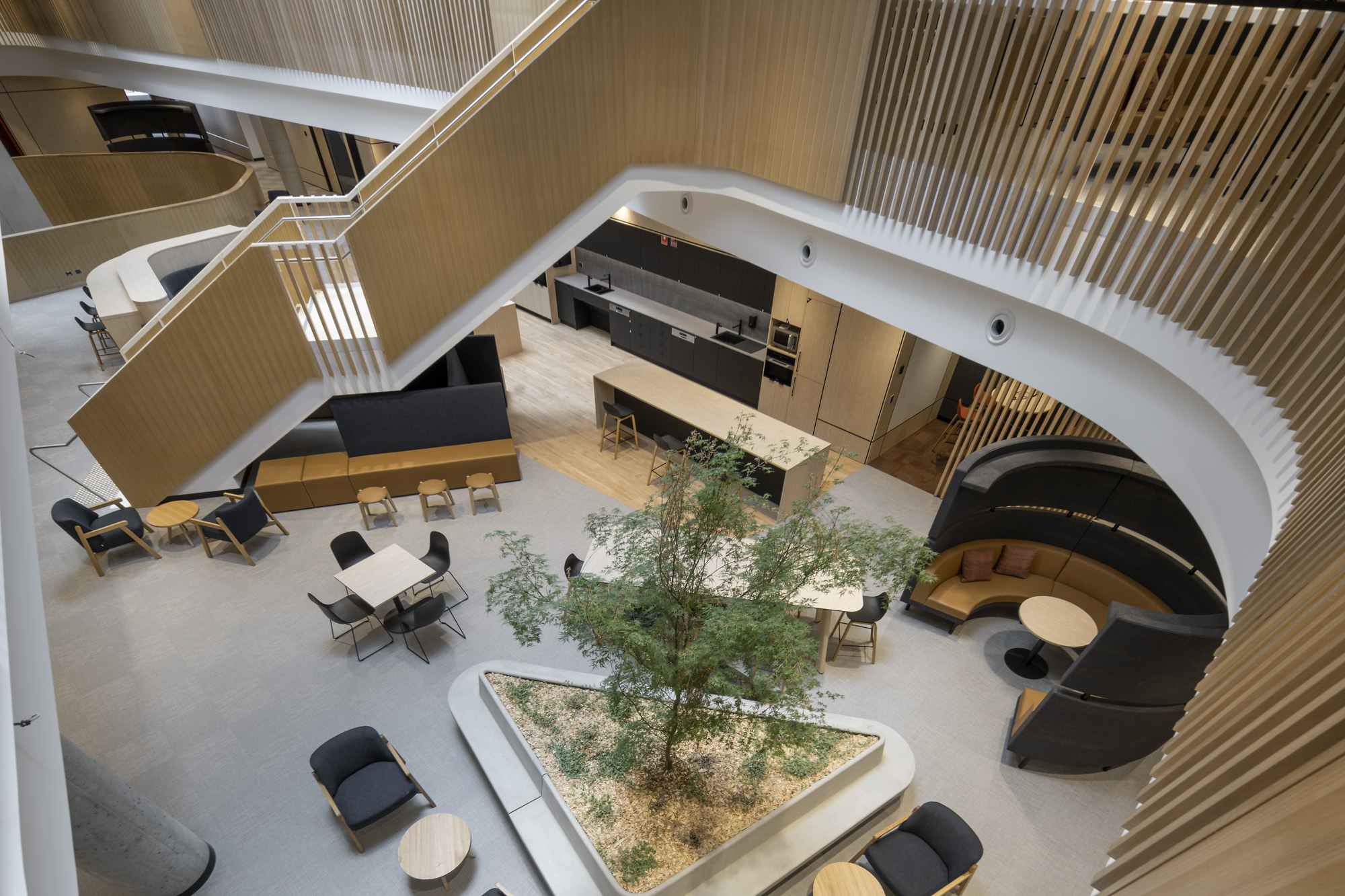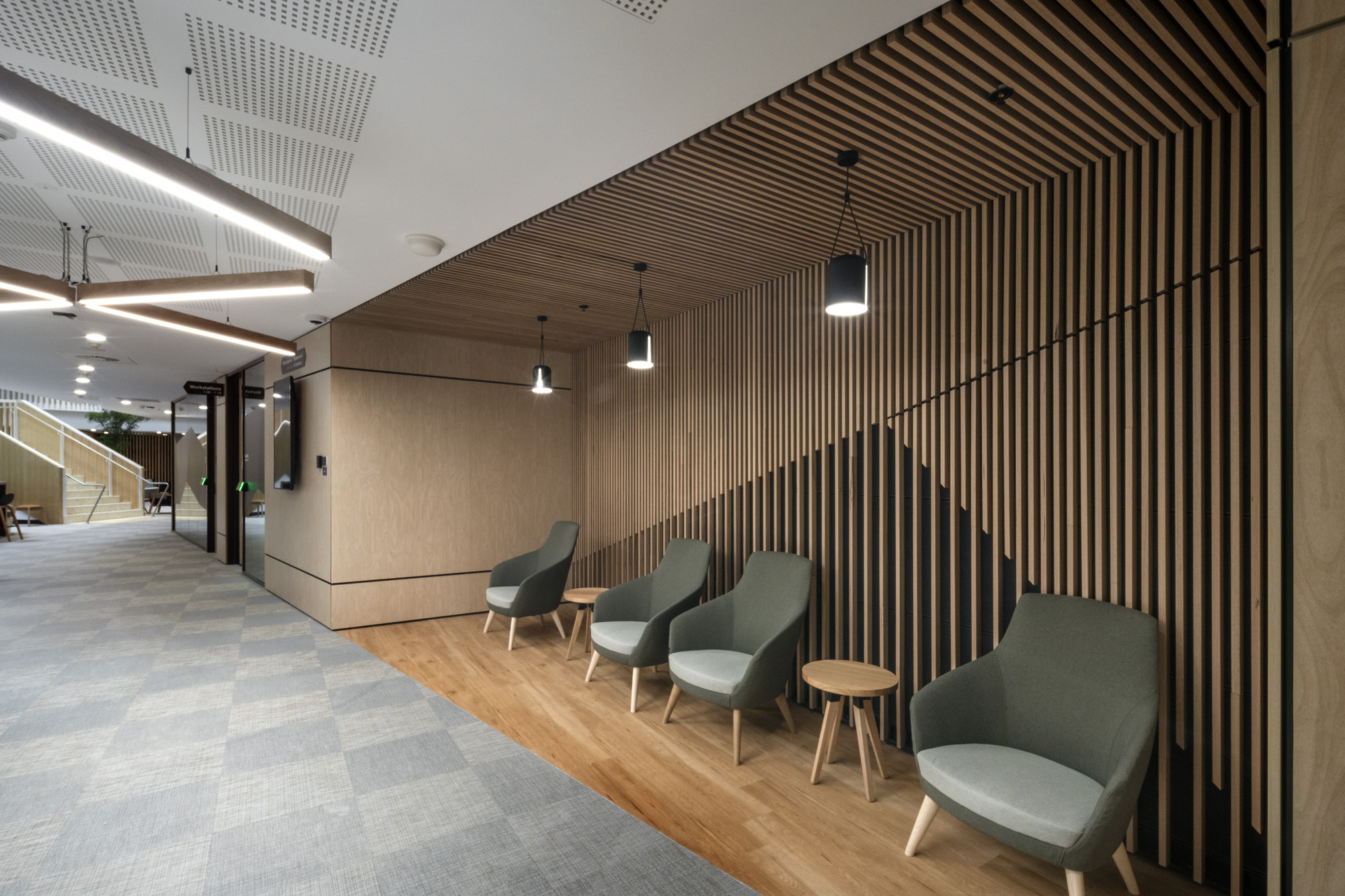The interior fit-out for Defence Housing Australia creates warmth and vibrancy through slatted timbers mixed with muted tones of earthy reds and coastal blues. Collaboration areas act as a ribbon to separate the atrium from the open workstations, which are all located at the perimeter for views and access to natural light. Rooms are based on a module so that they can be easily modified from an office to meeting or focus space as required. The workstation area has been designed so that they can move closer or further apart to accommodate more people when required.


