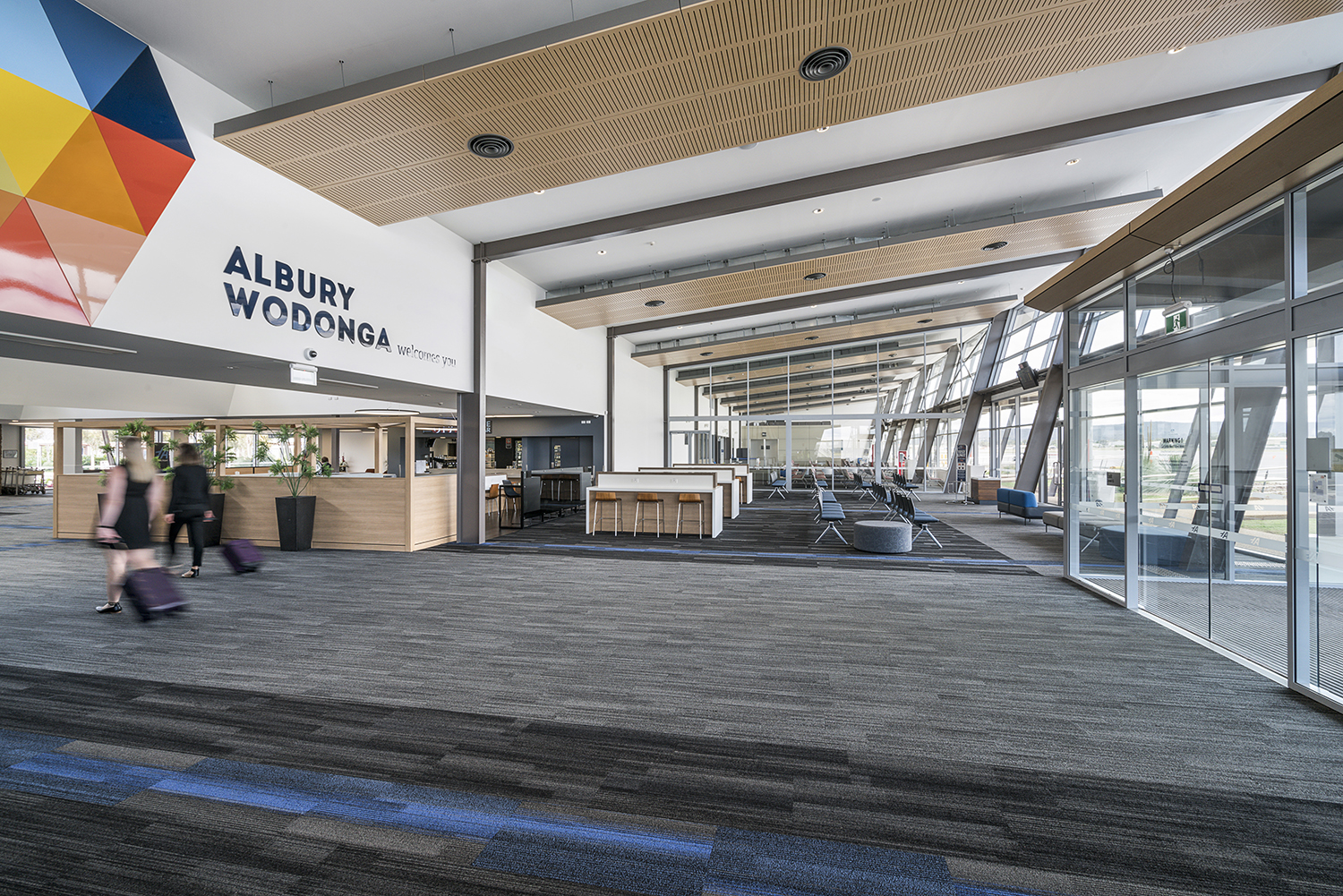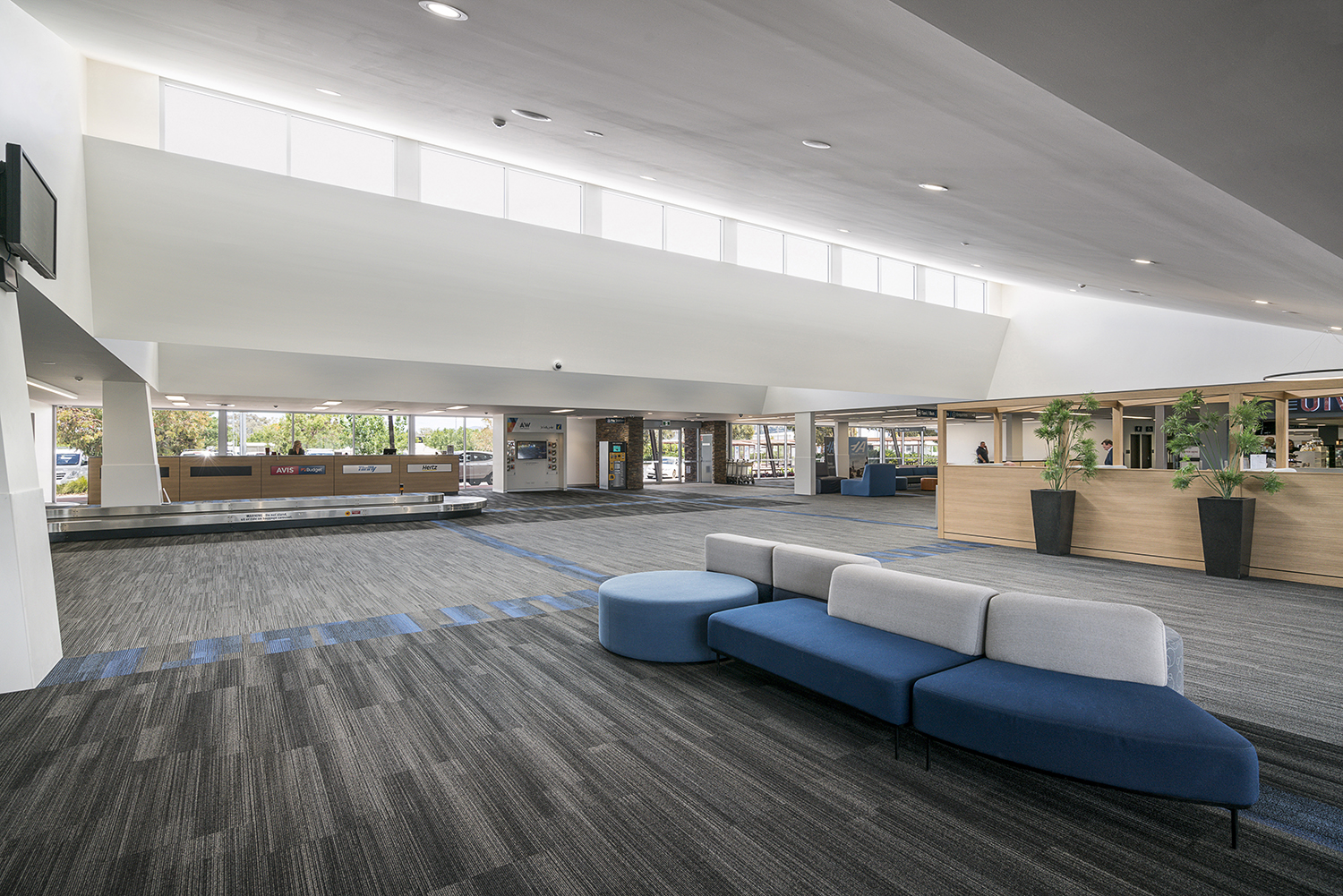In a series of complex stages, the upgrading of Albury Airport included a new arrivals hall, café expansion, two baggage carousels, baggage breakdown area, outdoor viewing area and office, carpet, and furniture refurbishment.
The height of the design was dictated by viewing restrictions from the control tower, with two skylights angled to provide relief and diffused light to the centre of the terminal within the height limitations. The façade of the terminal is sleek and geometric with pragmatic fins that shoot out to create essential weather shading and unlock views for passengers.

