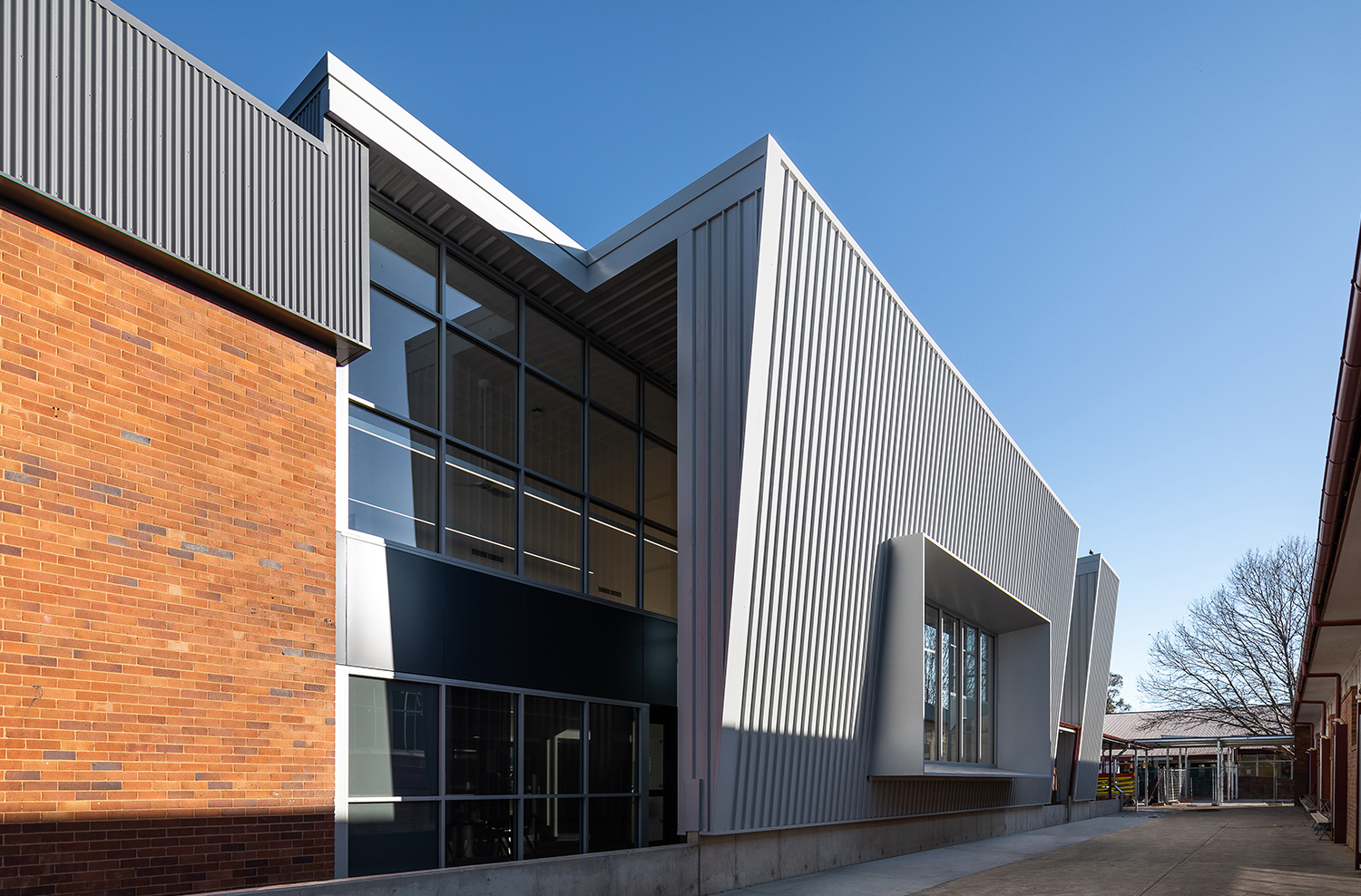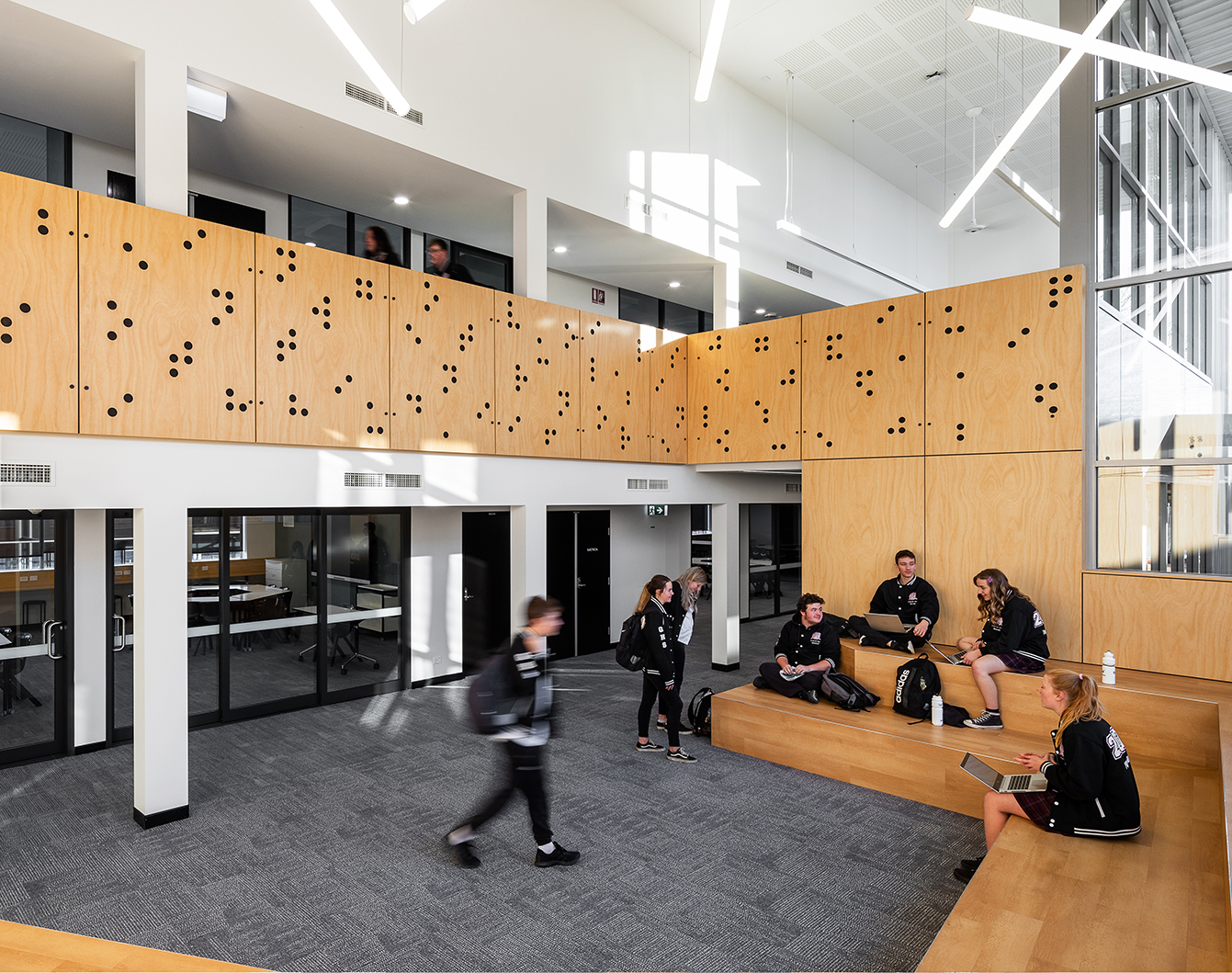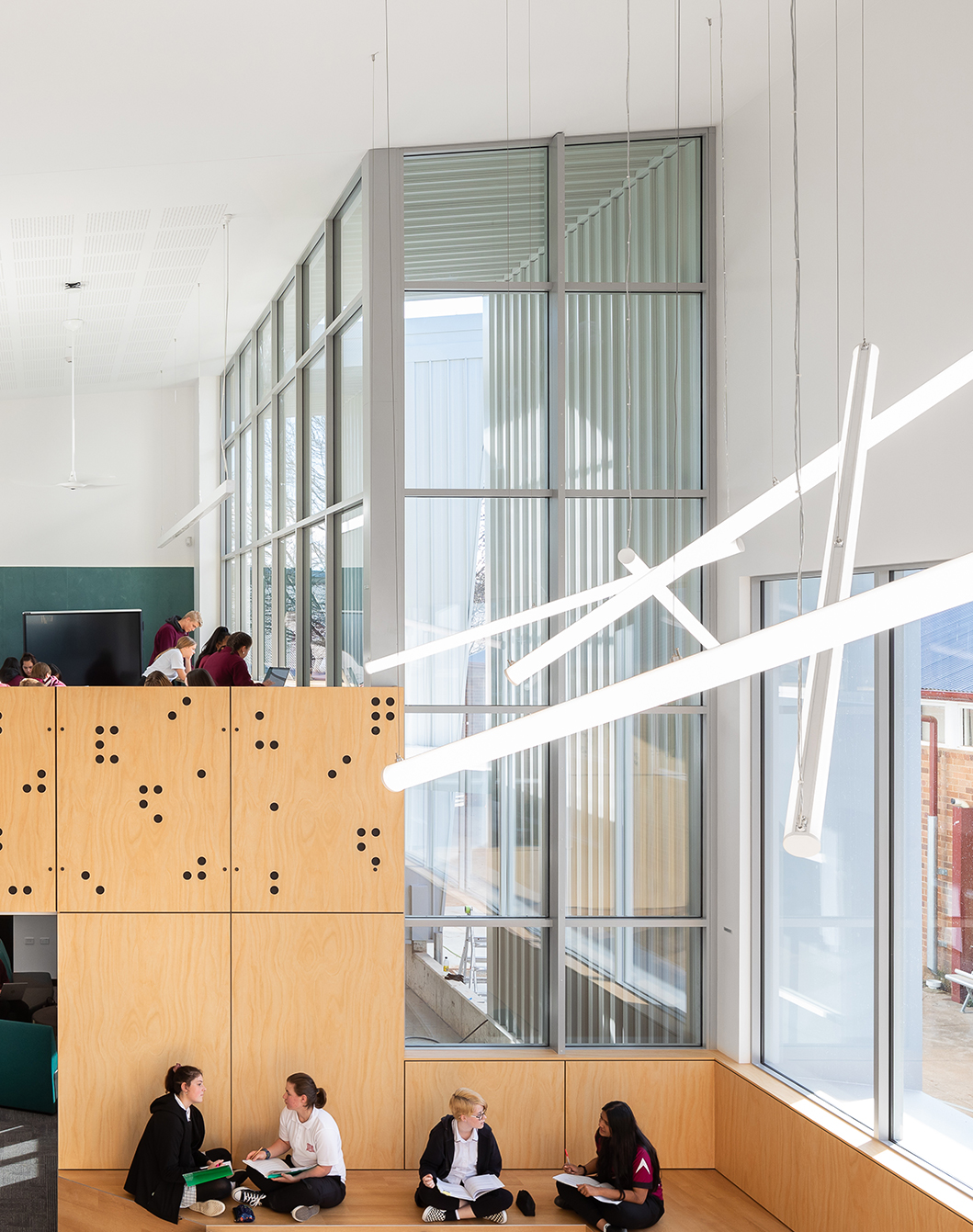Through a series of thoughtful alterations and additions, CK Architecture delivered a future focussed learning environment for the students and staff of Queanbeyan High School.
The commanding façade geometry greets you on arrival. Angled fins of Colorbond cladding shoot from the ground and wrap across the roof with full height glazing. Inside, the variety of flexible learning spaces allow a contemporary resolution embracing group and collaborative work as well as individual learning preferences for all abilities. The sharpness of the geometry is continued inside folding crisply into tiered seating and study spaces.


