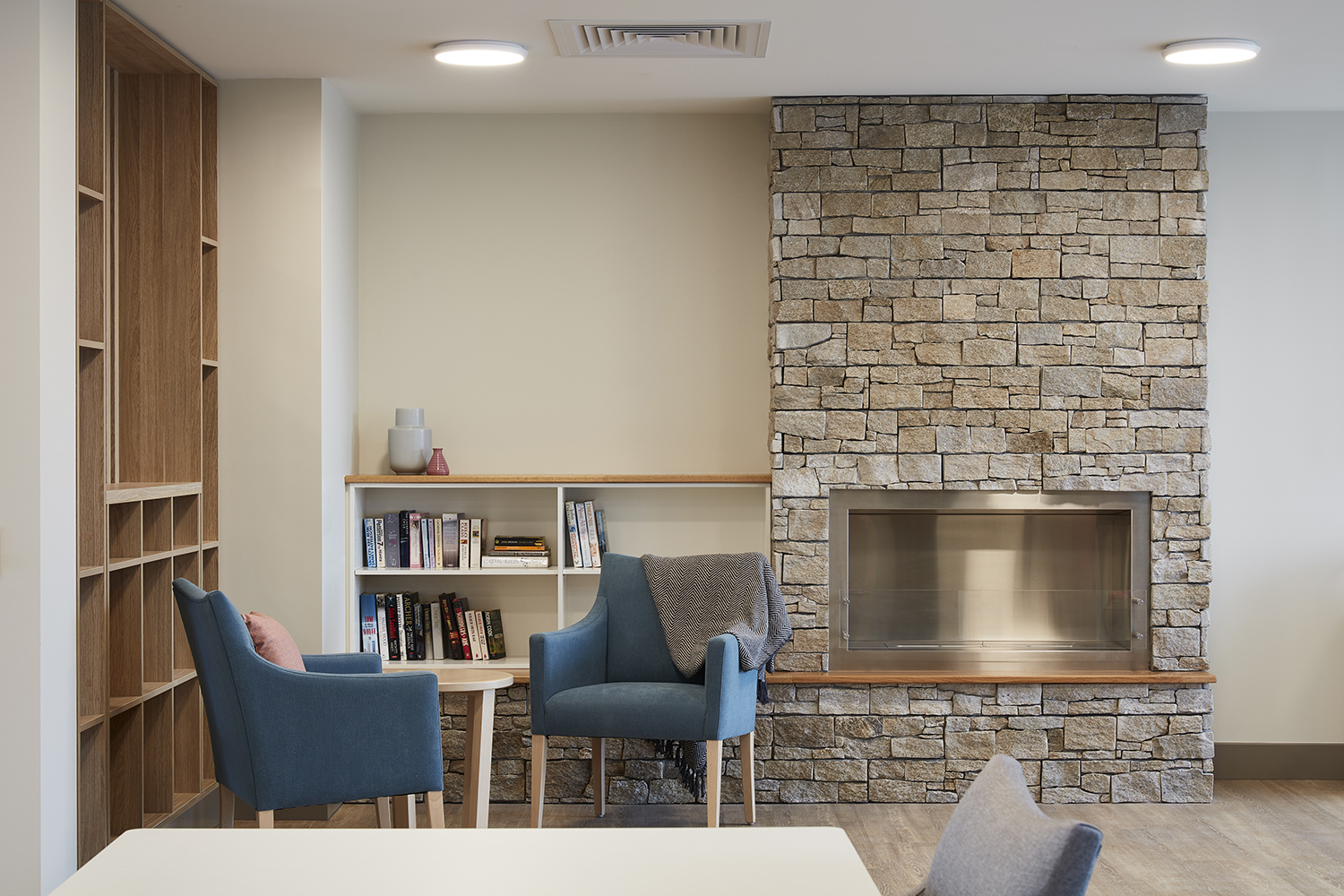The new building houses two high care units, as well as community facilities to the ground floor and several commercial consulting spaces including a café and a Village Club. The specialised spatial relationships required in aged care design have been modelled across the development, as seen in the upper floors where the design meets the needs of high care residents, with one floor specifically dedicated to residents suffering from dementia.
This additional complexity in creating environments that provide support, build confidence and independence while ageing in place set various limitations that CK Architecture turned into opportunities. Working with the physical and psychological challenges faced by residents informed the design from room layouts, finishes, joinery, furniture, down to the wayfinding and artwork.
